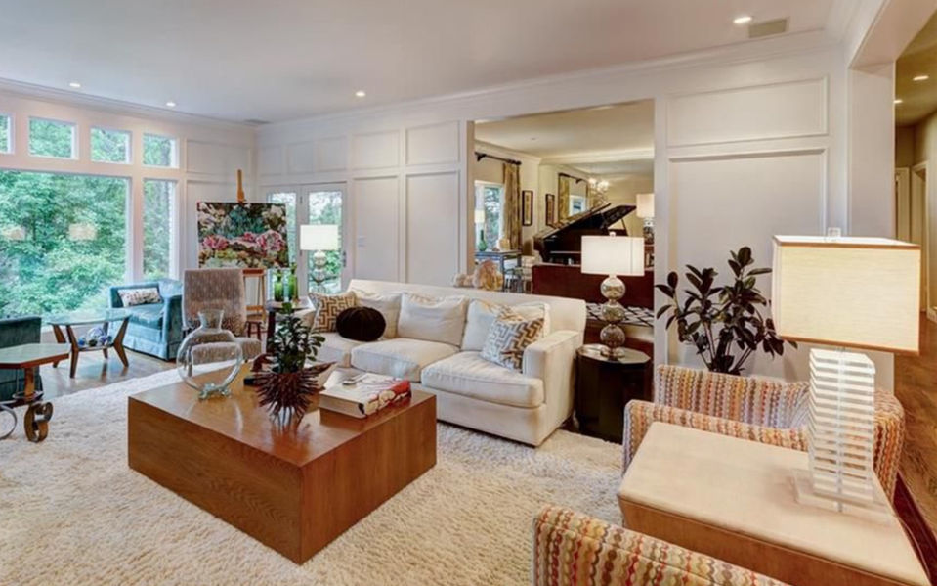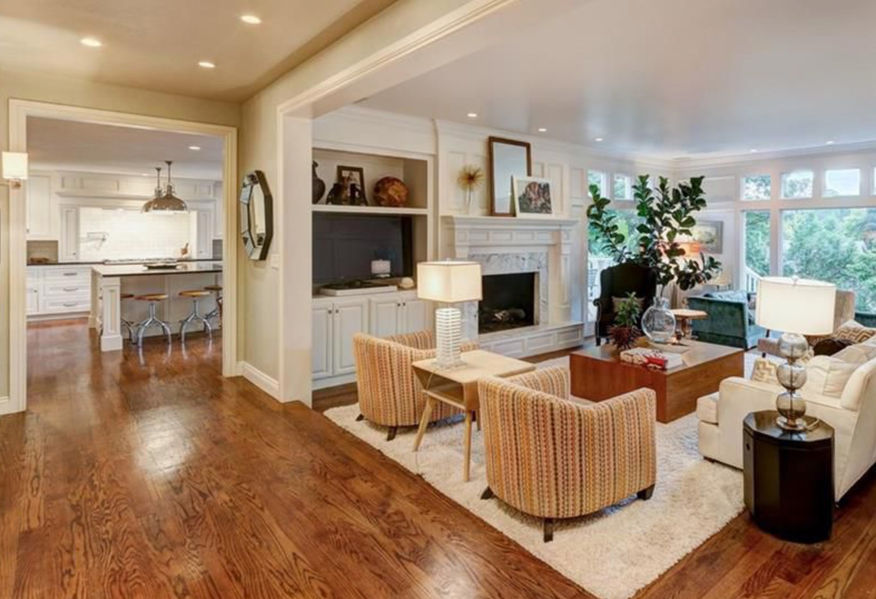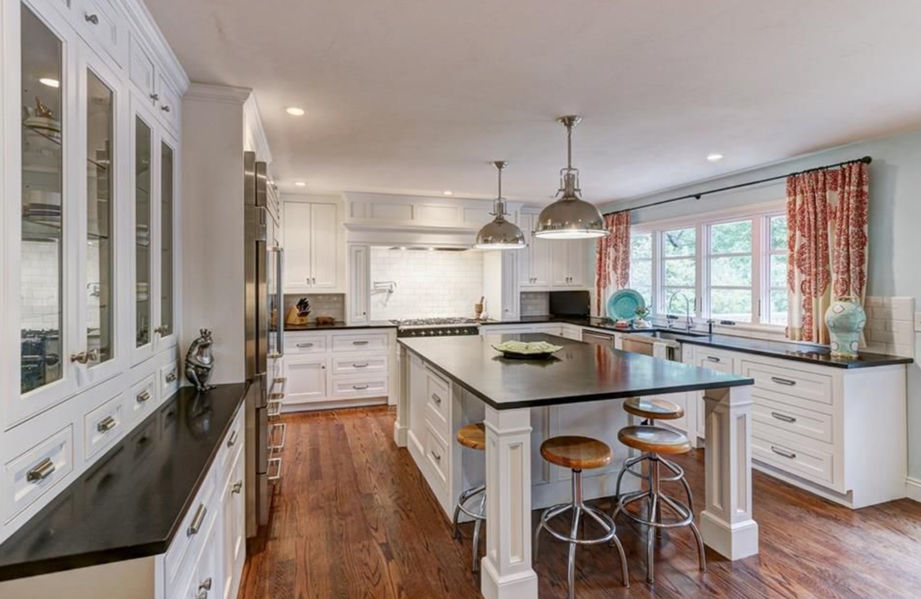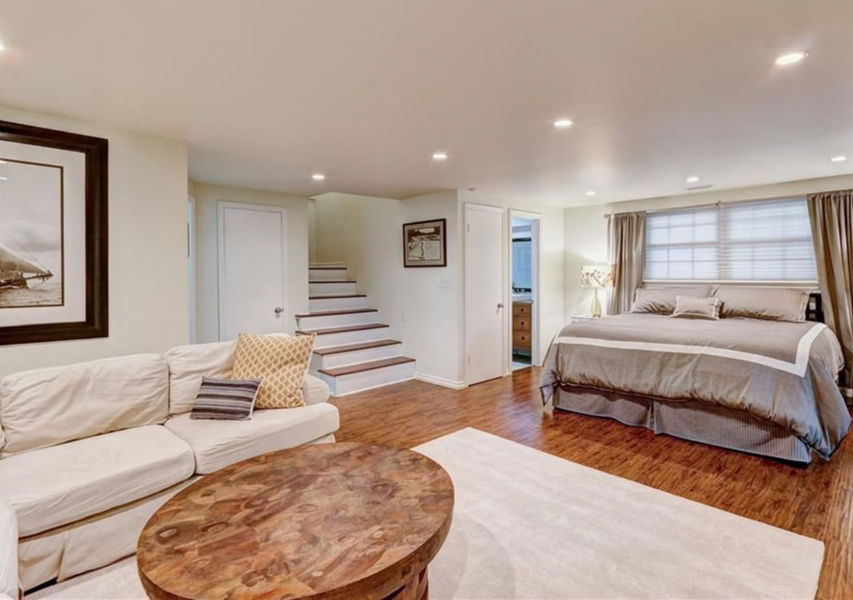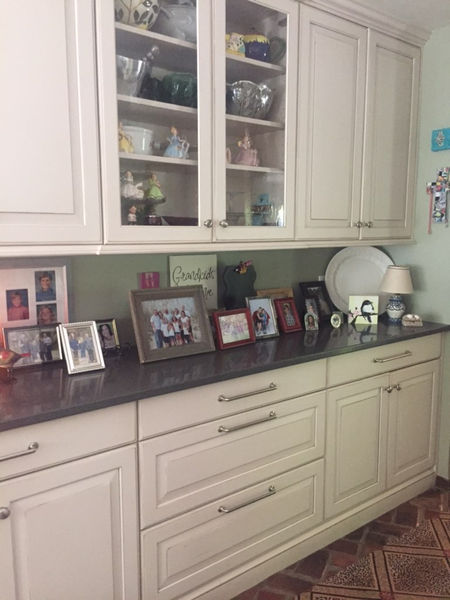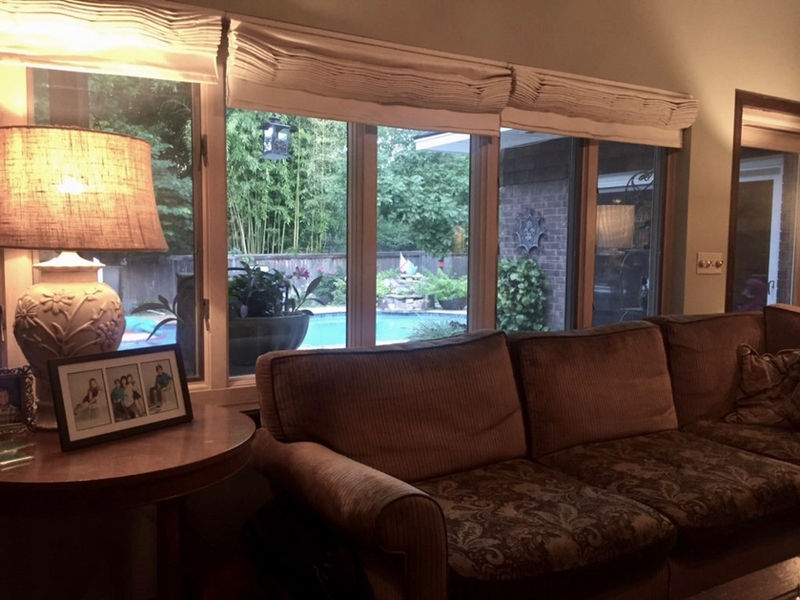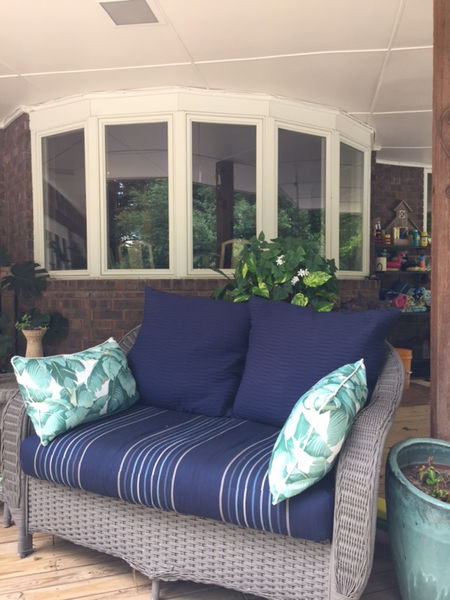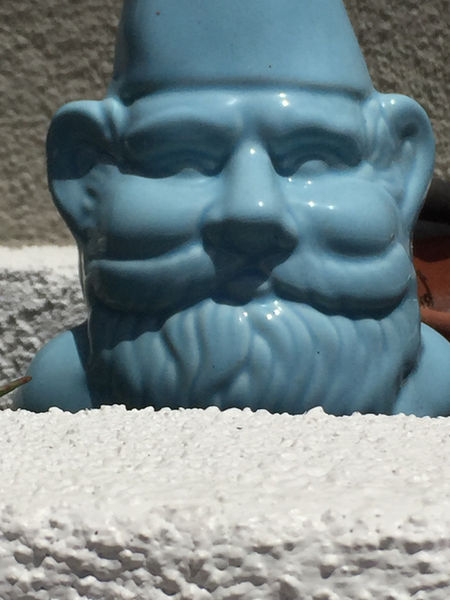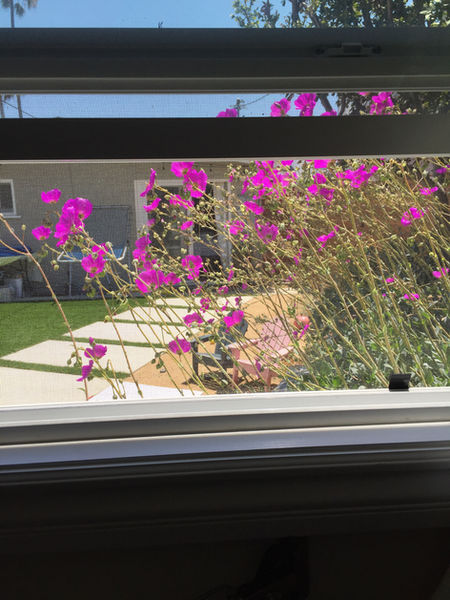RESIDENTIAL
PREVIOUS EMPLOYMENT and PLY Designs
WILEY RESIDENCE - CORONA del MAR, CA (Previous Employment)
Wiley's 1950s tract home in Corona del Mar was transformed into a contemporary residence remodeled with environmentally friendly materials. The exterior siding is ipe wood and cement board with recycled content. The steps leading to the entry are decomposed granite with sculptural succulents as a low-water alternative to a lawn. The goal for the interiors was to have visitors to step through the front door and see a house that looked modern but still warm and comfortable. Ash cabinetry warms up the living room. Furnishings are spare and sleek. Abundant natural light from windows imbue the living room with warmth. Throughout the house, operable clerestory windows are strategically placed for cross ventilation, making air conditioning unnecessary.
HAMES RESIDENCE - NORMAN, OK
The Hames wanted to sell their beautiful home on one of the most coveted streets in Norman. The property is large, and there was a need for help with staging the home for the real-estate market. Pictures were hung and objects were set out to help the home feel welcome. The open floor plan is perfect for entertaining and needed a lot of large scale furniture. We were able to to furnish this house with some rare finds from Good-Will. The design is classic, timeless with a touch of modern. The main floor is elevated over the backyard and makes you feel like you are in a tree house. The windows were left mostly open and un-adorned to spotlight the amazing views with the exception to the fun curtains in the kitchen and the opulent drapes in the music room. The kitchen has a huge island so the stools were chosen to encourage a spot for everyone to gather. The finished basement was converted from "man-cave" to a guest suite in order to attract a buyer.
WOODSON RESIDENCE - NORMAN, OK
The Woodson home is nestled into a valley on a quiet cul-de-sac in Norman. This organically shaped piece of architecture has a large sloping wood shingle roof and an unusually steep driveway. The renovation began with a need for a new kitchen. This angular room called for a uniquely shaped island to gather with friends and family. The style is clean, contemporary and classic. The kitchen has granite counters, new cabinetry, new range and stove, and new brick pavers. The round glass enclosed breakfast nook overlooks the next spot to be renovated: a new pool with adjoining decks and gardens. The windows from the living room and sunroom also overlook this beautiful backyard. The master suite has new wood floors, a renovated ensuite bath with new counters and backsplash.
WITTING RESIDENCE - NEWPORT BEACH, CA
When the remodel began on this simple beach bungalow, the family had outgrown the house and the house was beginning to crumble with age. We enlarged the kitchen by taking over the breakfast nook space and making an extra large island with a quartz countertop to serve as the main table as well as a prep top. The open floor plan is perfect for entertaining and the kitchen's custom cedar cabinetry and concrete style rectangular tile floor creates a warm and inviting space. The bar stools were selected for their small scale, comfort, and the way they compliment the cedar cabinetry. New doors, windows, window treatment, fixtures, and appliances were all a part of the remodel. An operable skylight and ceiling fans were added for ventilation because 1950s beach houses don't come with air conditioning. The renovated bathroom has a glass mosaic backsplash and is fitted with custom floating 3" countertop with cedar cabinets and a vessel sink. Custom built in cabinetry finish off this functional bathroom. The bedroom was furnished sparsely with modern furniture with clean lines. The new slider doors open up the room and make it feel larger while having a fantastic view of the newly remodeled backyard.
WITTING EXTERIOR - NEWPORT BEACH, CA
This newly remodeled backyard is the perfect outdoor room. With the California climate being so mild, this has become a second gathering space between friends and family. The newly designed bench and fire pit are perfect for the cool beach nights. The concrete pavers were designed to gracefully pave the way to the back "mini house" entrance which is located diagonally from the bedroom sliding door. The triangular area at the new fence edge is an open-plan planter area of decomposed granite that boasts of many different California native plants and sculptural succulents that frame the yard. In an effort reduce the water shortage in California, we installed a artificial lawn. Now, the grass is always greener!
For better curb appeal, the front facade of the house was also re-painted and fitted with new street numbers and a new gate. We changed the old 70s style aluminum slider front windows into new upward lifting, single hung windows which not only look better but provide better ventilation. This style works better with the roman shades that can help block some of the sun while still allowing for the window to be open. A new planter box and more succulents were added to soften the front elevation.
WITTING "mini HOUSE" REMODEL - NEWPORT BEACH, CA
The "mini-house" got a similar refinish and remodel as the front house except everything is mini. This is our guest house and the one area that I've felt I could be a little more whimsical. In the kitchen, we used maple plywood and allowed the plywood edge to be seen and celebrated. The concrete rectangular stone floor continue out here, the same as the front house. The furniture and window treatments are all new and selected to house my revolving door of guests. The bathroom was redesigned to have a jacuzzi bath/shower with fun "art" bus tiles that are bits and pieces of skate deck art. This ties in nicely with my Husband's growing collection of skate decks.
The Original "mini HOUSE" - NEWPORT BEACH, CA
The back house has been dubbed the "mini-house". This is pre-remodel. At this point, the house was a little run-down... So - we decided to have some fun. We commissioned our neighbor and local tattoo artist to graffiti our garage door. It quickly became our favorite spot to take photos of the kids. It also went with our vibe of skateboarding and surfing. My husband had already started a healthy-sized collection of skate decks. So - Why not?







